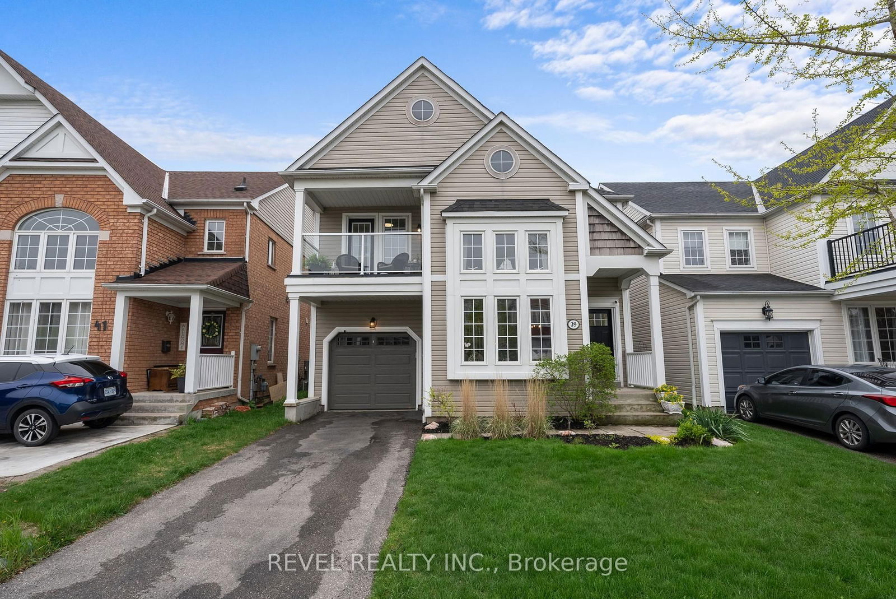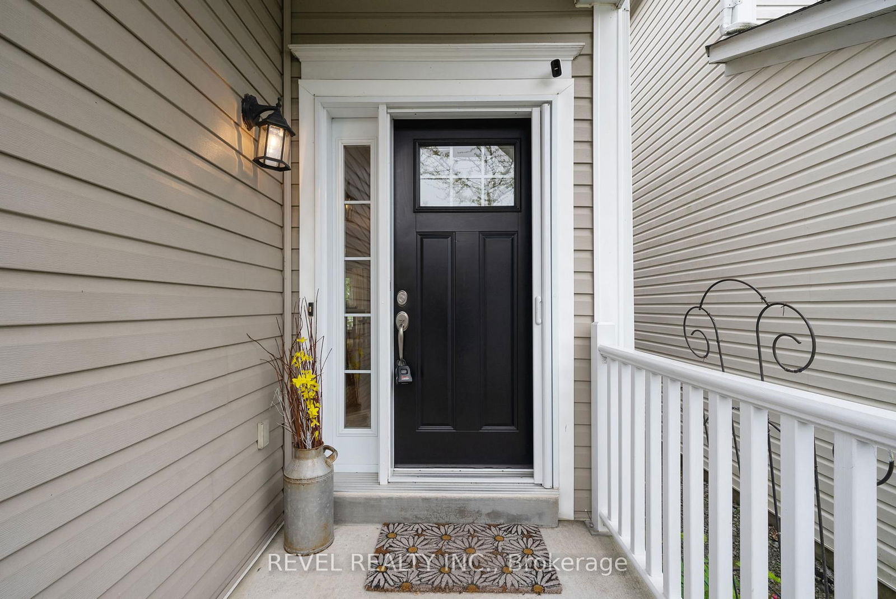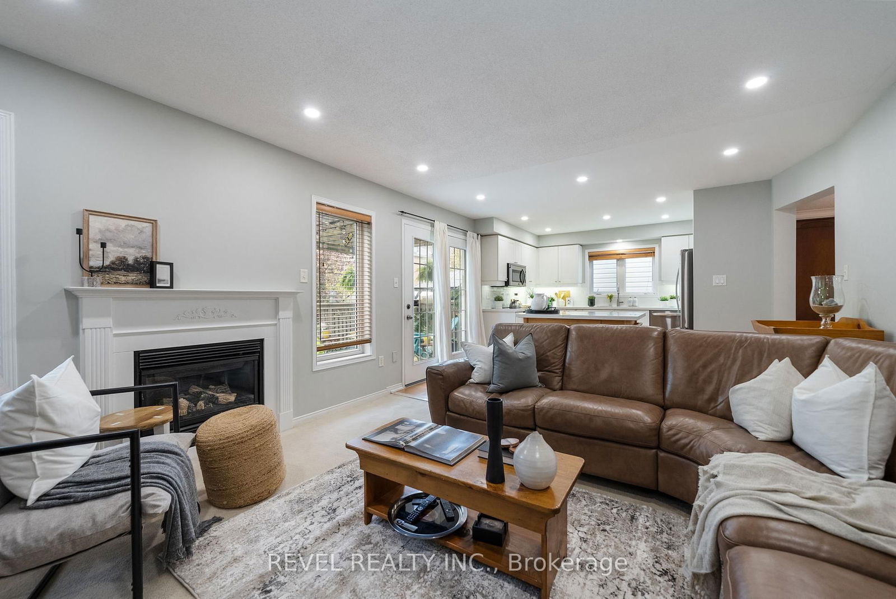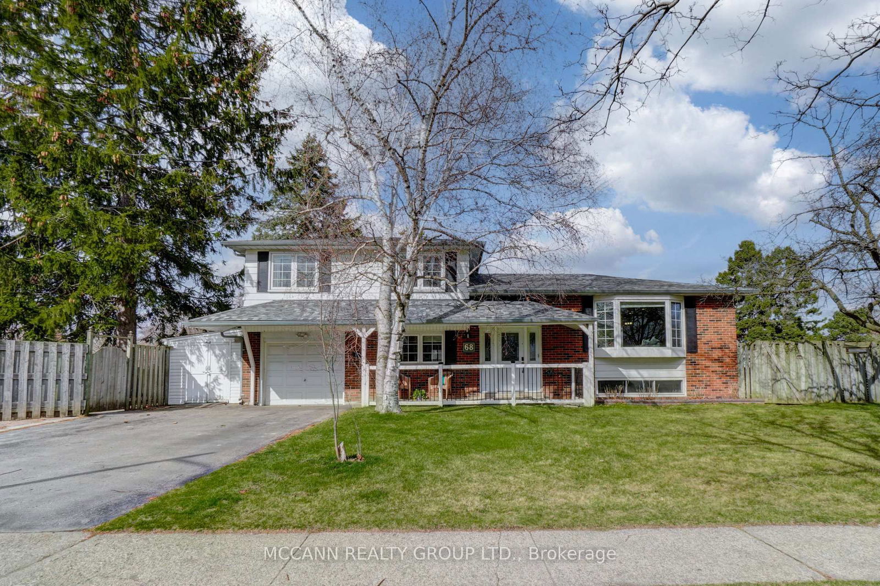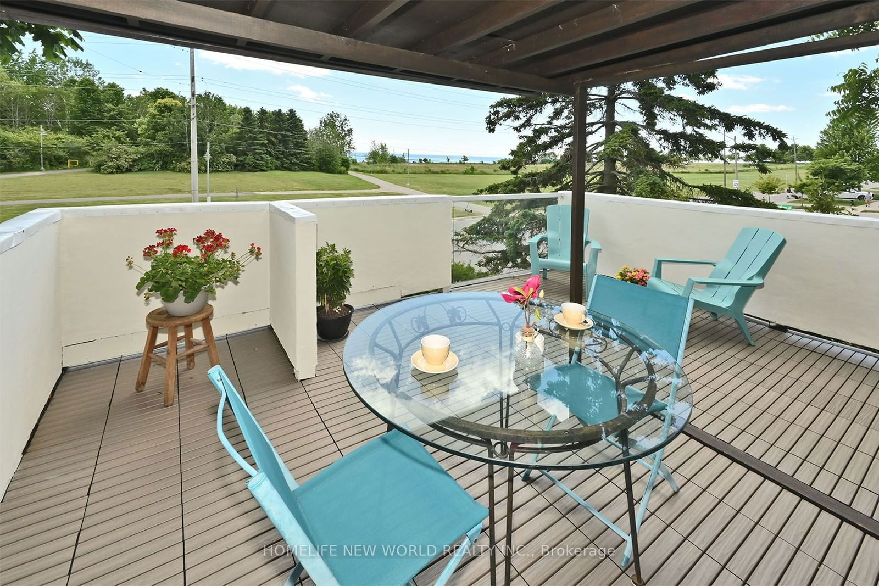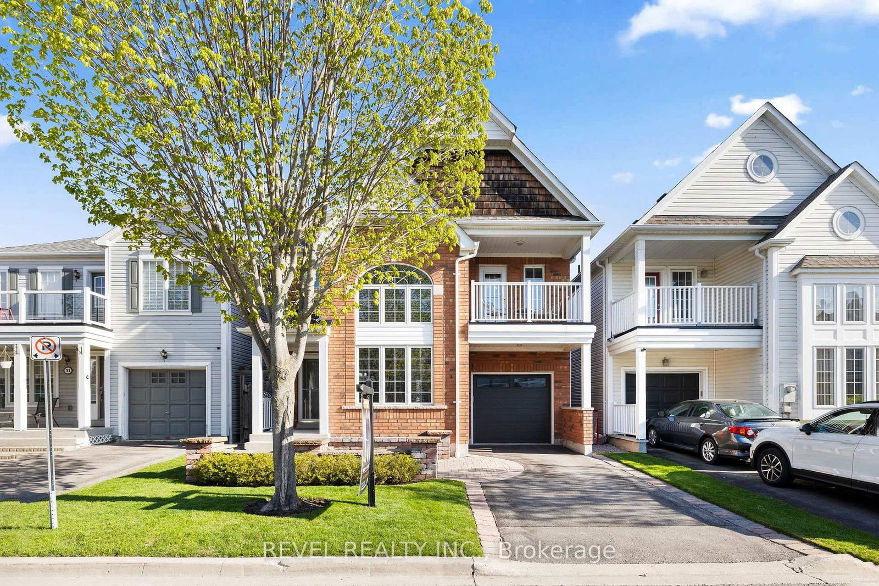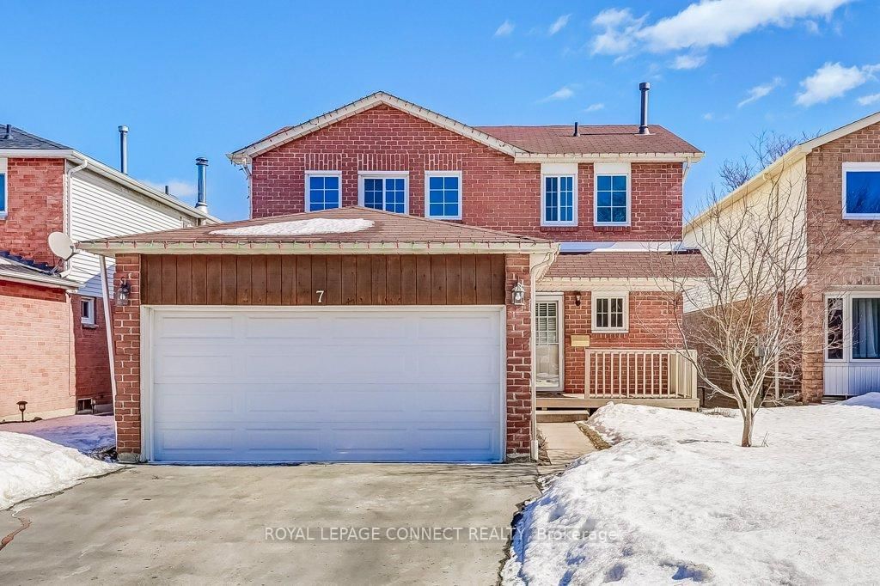Overview
-
Property Type
Detached, 2-Storey
-
Bedrooms
3
-
Bathrooms
3
-
Basement
Full + Unfinished
-
Kitchen
1
-
Total Parking
3 (1 Built-In Garage)
-
Lot Size
81.04x35.11 (Feet)
-
Taxes
$6,062.23 (2025)
-
Type
Freehold
Property description for 39 Handley Crescent, Ajax, South East, L1Z 1M2
Local Real Estate Price Trends
Active listings
Average Selling Price of a Detached
May 2025
$972,992
Last 3 Months
$979,964
Last 12 Months
$991,292
May 2024
$1,091,806
Last 3 Months LY
$1,060,913
Last 12 Months LY
$1,028,954
Change
Change
Change
Historical Average Selling Price of a Detached in South East
Average Selling Price
3 years ago
$1,052,135
Average Selling Price
5 years ago
$737,250
Average Selling Price
10 years ago
$505,210
Change
Change
Change
Number of Detached Sold
May 2025
13
Last 3 Months
11
Last 12 Months
11
May 2024
18
Last 3 Months LY
15
Last 12 Months LY
14
Change
Change
Change
How many days Detached takes to sell (DOM)
May 2025
12
Last 3 Months
15
Last 12 Months
20
May 2024
15
Last 3 Months LY
13
Last 12 Months LY
17
Change
Change
Change
Average Selling price
Inventory Graph
Mortgage Calculator
This data is for informational purposes only.
|
Mortgage Payment per month |
|
|
Principal Amount |
Interest |
|
Total Payable |
Amortization |
Closing Cost Calculator
This data is for informational purposes only.
* A down payment of less than 20% is permitted only for first-time home buyers purchasing their principal residence. The minimum down payment required is 5% for the portion of the purchase price up to $500,000, and 10% for the portion between $500,000 and $1,500,000. For properties priced over $1,500,000, a minimum down payment of 20% is required.

